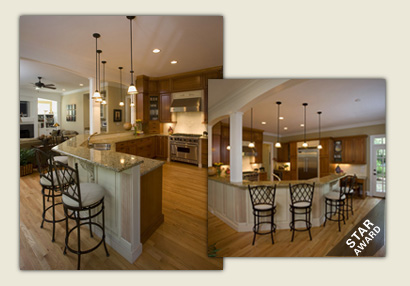|
Featured Kitchens
Kitchens are the heart of
the home. It is a place
where friends & family
meet, food is prepared,
and guests are
entertained. The design
of a kitchen can truly
represent the style and
taste of its owners.
Whether the kitchen is
modern, contemporary,
retro, or historic, a newly
remodeled kitchen
becomes the most
functional—and “talked
about” room in
the house.
|
|
New Homes and Ideas, 2007
The Heart of the Home
By KELLY MCCALL BRANSON
 |
|
2007 S.T.A.R Award Winning Kitchen
|
|
When this STAR (Spotlighting Triangle Achievements in Remodeling) award winning kitchen shed its dated avocado green appliances and moved from an isolated corner into the center of this home, Archwood Building Company created just the kind of modern, open space that owner, well-known Raleigh DJ Joe Bunn, was seeking for entertaining friends and family.
With some design help from Kitchen and Bath Galleries, Michael Powell, president of Archwood Building Company, created a whole new kitchen for this 1956 Inside-the-Beltline home. He first moved the space into the center of the house. “I really do believe that the kitchen is the hearth of the home,” says Powell. “And we were able to create a space that is the hub of this house.”
Strategically placed I-joists eliminated the necessity for interior load-bearing walls. While this kitchen is completely open to the adjacent dining room and den (along with French doors opening to a patio), Powell used arching soffits, elegant columns and a drop ceiling to visually zone the space while still allowing for a seamless flow of traffic and communication throughout the home’s living spaces.
One of the owner’s priorities was to be able to easily entertain in this kitchen—both large and small numbers of guests. To accommodate this, Archwood constructed a fishhook peninsula that wraps around one end of the kitchen and is wide enough to accommodate four bar stools on the backside and another four on the inside. Black and gold-flecked Galileo Florence granite lend elegant sophistication to the bar.
Painted cabinets were replaced by cherry raised-panel Kitchen Kraft cabinetry from Kitchen and Bath Galleries. The rich wood stain of these cabinets is accented by decorative ginger mocha-glazed panels around the refrigerator and exhaust hood, as well as the perimeter of the wrap-around bar. A double row of wall cabinets extends to the 10-foot ceiling, with a leaded glass cabinet for accent.
Halogen lighting was undermounted on wall cabinets for crisp, bright task lighting, and frosty pendants, along with recessed lighting provide soft ambient light. Top-of-the-line commercial style Viking appliances, including a six-burner gas range, replaced the dated, green-hued appliances of the old kitchen, and a European Franke sink and faucet add a sleek (and highly functional) touch. A new oak floor with an up-to-date natural finish completes the sophisticated look.
“It was really a challenge on this project,” says Archwood’s Powell, “to make all of the pieces fit—the open flow, high-end appliances and sophisticated look—within the homeowner’s budget.” But fit they do, in this true heart-of-the-home picture-perfect kitchen.
|
|